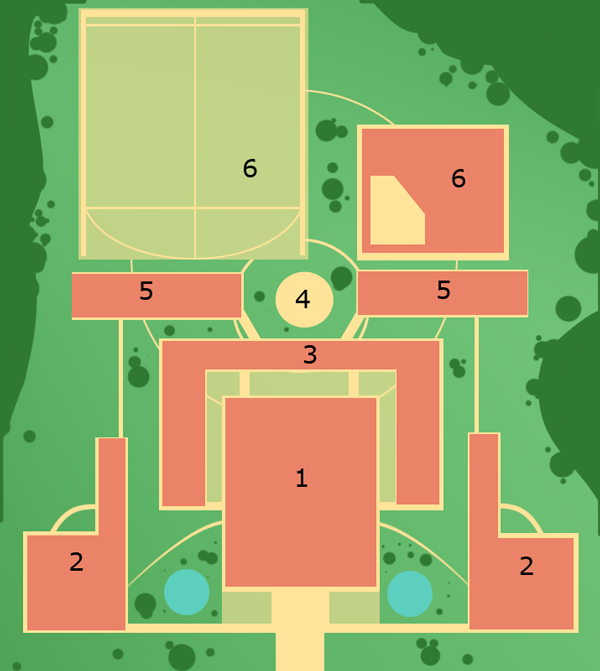|
|
Post by ♥BUBS♥ ™ on May 15, 2011 4:45:10 GMT -5
``Aerial view [/color][/font][/center]  A basic aerial view of the full campus:
Key legend: - Buildings- Paths- Trees1.) Main building: Office, Auditorium, classrooms, specialized classrooms (4 story) 2.) Library/Computer labs: Primary (left), secondary (right) (1 story) 3.) Dormitory: Lennox Halls (left; 4 story), commons (middle; 1 story), Tracy Halls (right; 4 story) 4.) Small playground5.) Dormitory: Lennox Halls (left), Tracy Halls (right), (4 story) 6.) Athletic Area: Gym, Track, etc.
|
|